top of page
Unpark London
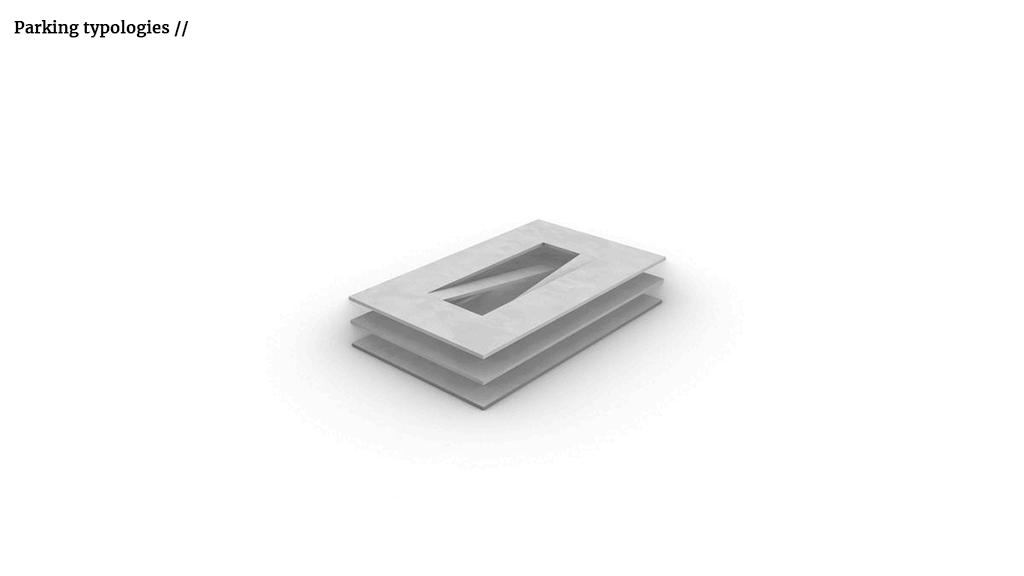
Productive Eco-Infrastructures – Future Proofing Car-Parks is an Internet of Cities studio project concerned with the repurposing of car parks in London. With the local government proclaiming its ambition to make parts of the city car-free by 2025, we are invited to reflect upon potential new uses for car-centered infrastructures like underground, surface, and multi-story car parks. Indeed, these structures – often vast in size – may soon face obsolescence and subsequently, become suitable for conversion. While in recent years tentative attempts have been made to repurpose car parks into new, creative structures – such as outdoor cinemas, art galleries, storage places, and the like – there is an apparent lack of systematic guidelines which elaborate on the context- and architectural-specific challenges and opportunities of repurposing car parks. This studio is concerned with filling this gap by presenting architects, planners, and government agencies with a set of in-depth guidelines on how to successfully convert car parks with distinct taxonomies into new structures. More specifically, this studio presents guidelines on the repurposing of car parks into productive ecological infrastructures (PEIs). PEIs are defined as natural, semi-natural, and artificial structures of ecological systems within urban areas that are designed to serve environmental, economical, and social purposes (Tzoulas, et al., 2007). Such structures come in different typologies and can take the form of hydroponic and aquaponic farms, community gardens, vertical parks, green facades, rooftop beehives, etc. Essentially, these infrastructures add to the agricultural and green landscape of the city and present residents with a wide range of services which include food production, urban cooling, community building, as well as opportunities for education and research. The guidelines articulated during this studio determine how different PEI typologies can be tailored to the contextual needs of a neighborhood, and how these can be implemented based on the architectural characteristics of a car park. They are driven by research in London and are the result of a design proposal for the conversion of one specific car park near London Bridge. This blog post presents insights into this investigation as well as the forthcoming guidelines.

Step 1: Identify car park suitable for conversion
The first step of the conducted research was to identify a car park that would be suitable for conversion into PEIs. We identified two important metrics. The car park considered for conversion has to: (i) have the architectural qualities to host multiple PEI typologies; and (ii) be located in a neighbourhood that would benefit – environmentally, economically, and/or socially – from PEIs. For the first metric, a set of criteria was set up. These include:
Criteria : Architectural & Environmental
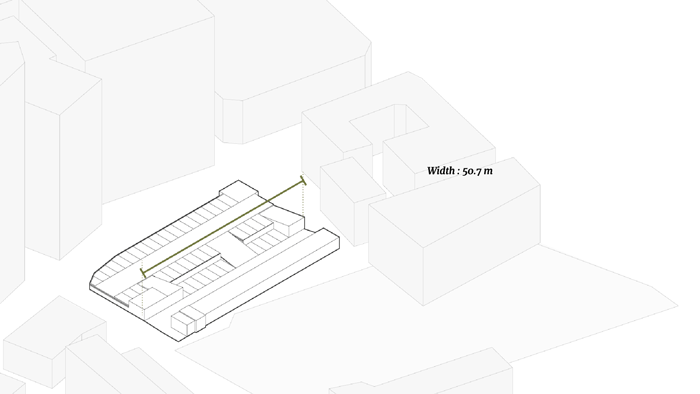
The second metric that defines the suitability of a car park for conversion into PEIs is based on the characteristics of the neighborhood in which it is located. More specifically, it depends on whether the neighborhood would benefit from the conversion of a car park into PEIs. There are three important criteria that influence this. First, the neighborhood of concern needs to host multiple car parks. On the one hand, this is important to ensure that local residents have alternative places to park their cars if the selected car–park is to be converted; and on the other, it is valuable to ensure future opportunities for the extrapolation of interventions and allow for possibilities to create local ecosystems in which neighborhood interactions and synergies may exist between different types of PEIs. Second, the neighborhood of concern needs to exhibit a sense of diversity. Such areas – with demographic, land-use, and economic diversity – present suitable settings for PEI interventions that can serve different purposes, ranging from communal and economical, to environmental and educational. Third, the neighborhood of concern needs to exhibit a demand for green, food, and/or energy production. These areas can undoubtedly gain the most from the benefits of PEIs. Additionally, such areas – which often have higher levels of poverty – may benefit from the employment opportunities such infrastructure advances.
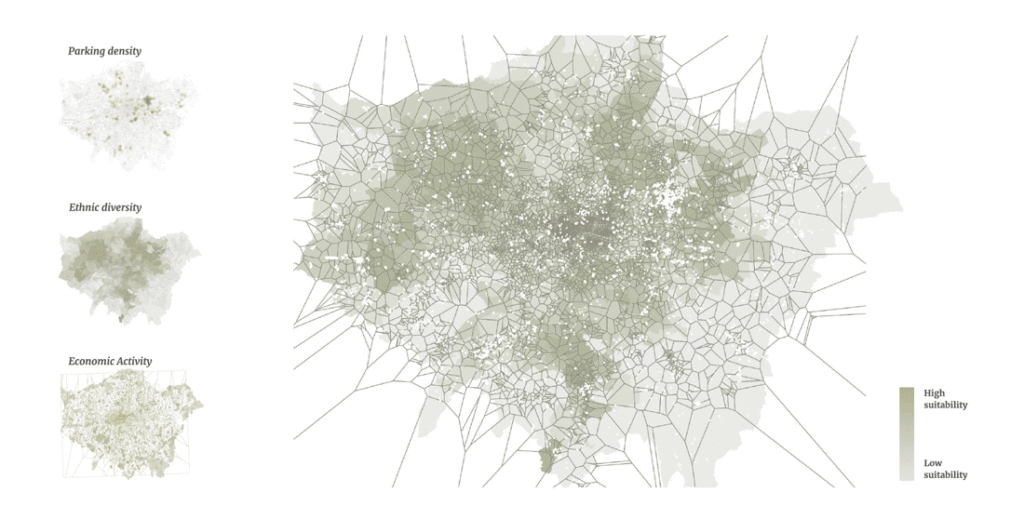
Step 2: Set up neighborhood profile and identify local ecosystems
Following the aforementioned metrics, a car park was selected – the London Bridge NCP. The second step of the research was to set up a more thorough profile in which the car park was located. In this part of the conversion process, the context-specific needs and demands of the neighborhood were investigated. After sketching a neighborhood profile, it was reflected upon how the neighborhood under review could benefit from the services of PEIs (food production and supply, resident employment, community bonding, UHI mitigation, etc.). Following this understanding, current and future local ecosystems into which the converted car park could tap were thought out. Local ecosystems are flows, relationships, and networks between entities and stakeholders relevant to the function and services of PEIs. These steps of the guidelines are exemplified in the case study below. To understand how the neighborhood under review could benefit from a London Bridge NCP converted into PEIs, relevant indicators were mapped out. These include the neighborhood’s: (i) food production; (ii) food supply; (iii) green spaces; (iv) educational and research institutions; and (v) community-driven organizations. Following the analysis and overlay of the relevant maps, it was concluded that the neighborhood of the car park is characterized by its educational institutions and a vast range of possibilities for food consumption. While the density of elementary, secondary schools, vocational schools, and universities illustrate a concentration of learning in the neighborhood, the density of restaurants, markets, and catering, highlights the important role of quality food in the area. Based on this profile, it was decided to tap into the food and knowledge production with the repurposing of the car park into PEIs. The converted car park should aim to present learning opportunities for children and adults for both personal and professional purposes, while also having the ability to produce quality food for neighboring sources of food supply.
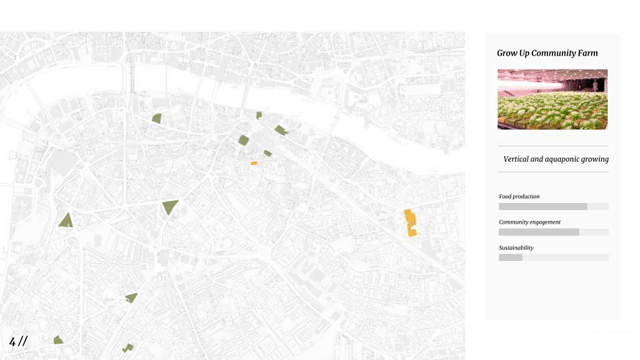

Based on the local profile and demands of the neighborhood in which the car park is situated, a local ecosystem – into which the newly converted car park could tap – was identified. Importantly, in this ecosystem relevant stakeholders were established; and the corresponding practices in, and with the car park identified. Markets can benefit from the production of food in the car park. Importantly, the supply of food must be aligned with the demand of the markets in question. Hence, alignment between producer and seller must exist. Restaurants can also benefit from the production of food in the car park. Here too, alignment between car-park and restaurant must exist. Yet, this is a two-way street where restaurants should also adapt to seasonal products being produced in the car park. Universities are a crucial element of the new car park as they help to push innovation in the food production process. The car park presents a setting for research and technology development on hydroponic, aquaponic, and aeroponic farming. Schools are important agents in making the car park a true learning hub. Children, young and old, are invited to learn – in formats ranging from workshops to cooking classes – about subjects like flora, fauna, and food production. Apart from children, adults in the community are also invited to learn from the topic mentioned above. Importantly, this form of education, or vocational training rather, presents people with the opportunity to develop professional skills.
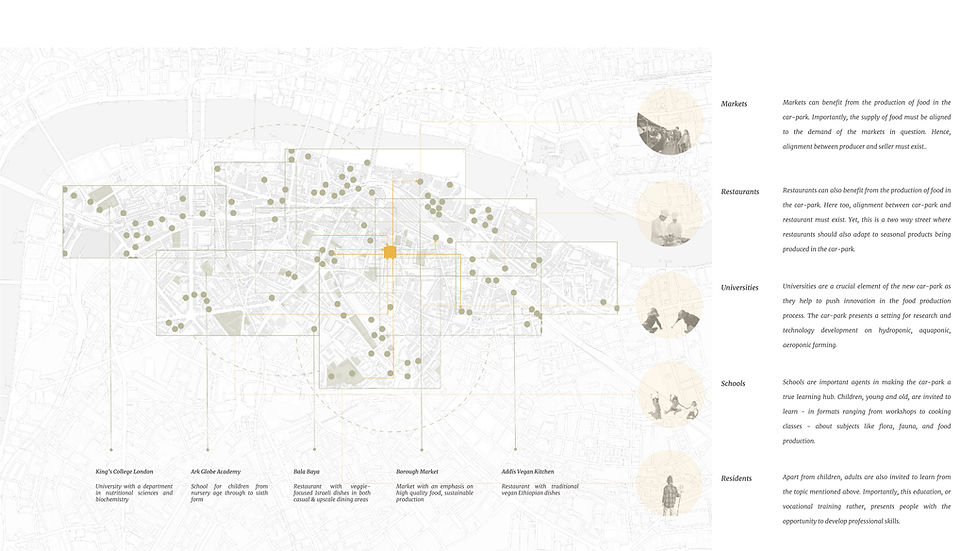
Step 3: Identify hyper-local ecosystems and choose adequate PEI typologies
The third, and final part of the research was concerned with presenting a design proposal for the London Bridge NCP. In this part of the conversion process, a hyper-local ecosystem was identified, and concurrently, adequate PEI typologies were selected. The former was achieved by identifying flows, relationships, and networks between the different levels of the car park as well as with the relevant users and stakeholders. The latter, by choosing a combination of relevant PEI typologies which contribute to the articulated goals – to present learning opportunities for children and adults for both personal and professional purposes, while also having the ability to produce quality food for neighboring sources of food supply. Subsequently, a design proposal for the newly converted car park was presented. These last steps of the guidelines are exemplified in the case study below.
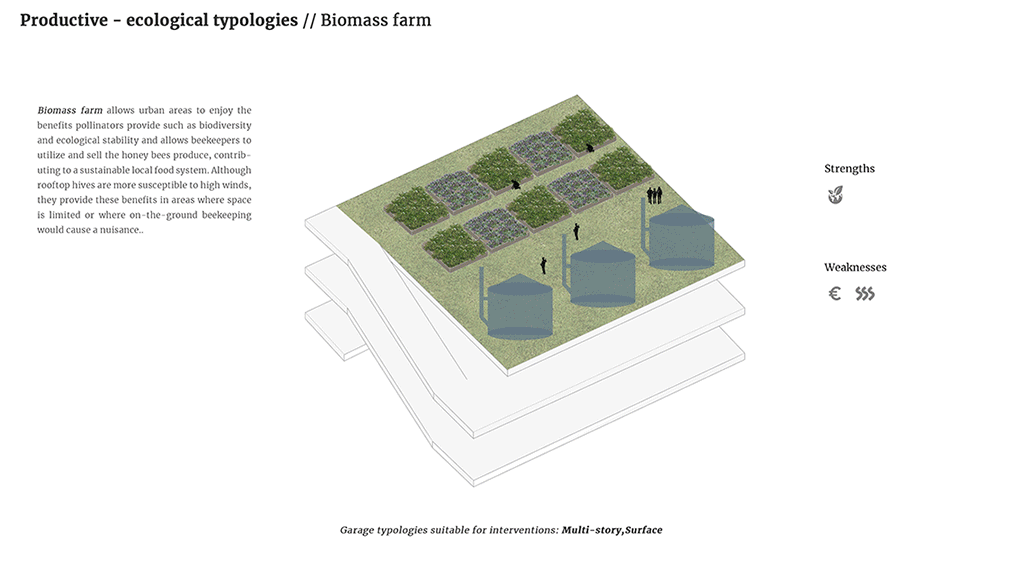
The proposal envisions a car park that is converted into an education and production hub. As such, a hyper-local ecosystem is designed in which knowledge building drives food production. The converted car-park hosts different functions, which feed off each other, and together bring back to the neighbourhood and its community. While the top floors push for food production in both traditional and innovative ways, the lower floors push for learning and research about agriculture. More specifically, the first floors are set up as workshop-, vocational training-, and research spaces. These floors invite young and old, and high and low skilled to – in different ways – gain practical and theoretical knowledge about farming.
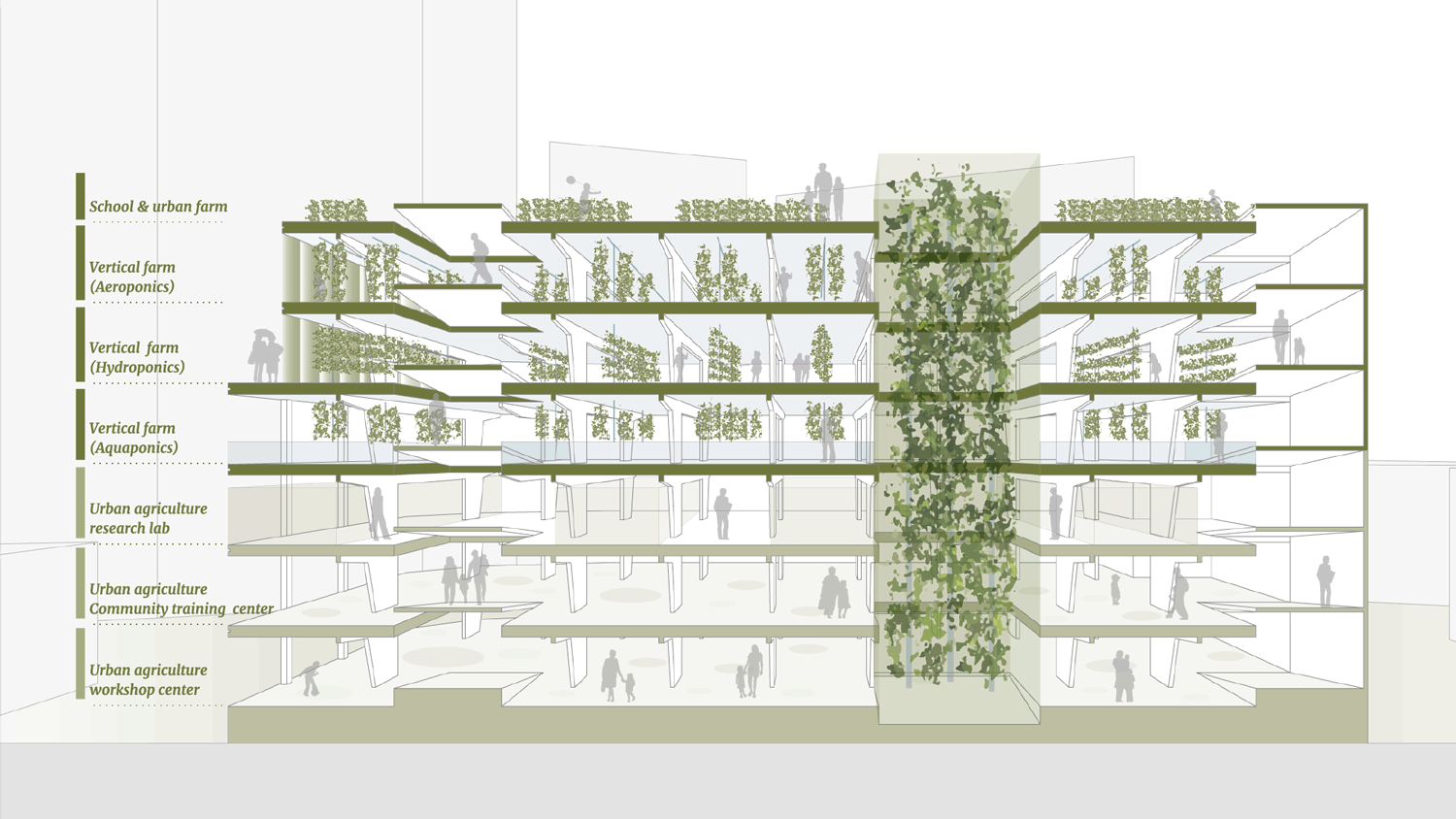
Children can in creative and interactive ways learn about flora and fauna; students can through applied research learn about aquaponic, hydroponic, and aeroponic farming; and adults living in the community can undergo vocational training and gain professional skills in the trade of farming. Relevant stakeholders to consider include (but are certainly not limited to) Ark Globe Academy (school for children from nursery age through to sixth form, King’s College London (University with a department in nutritional sciences and biochemistry), and Lifeways Group (an organization helping out residents to live with independence in their local community).
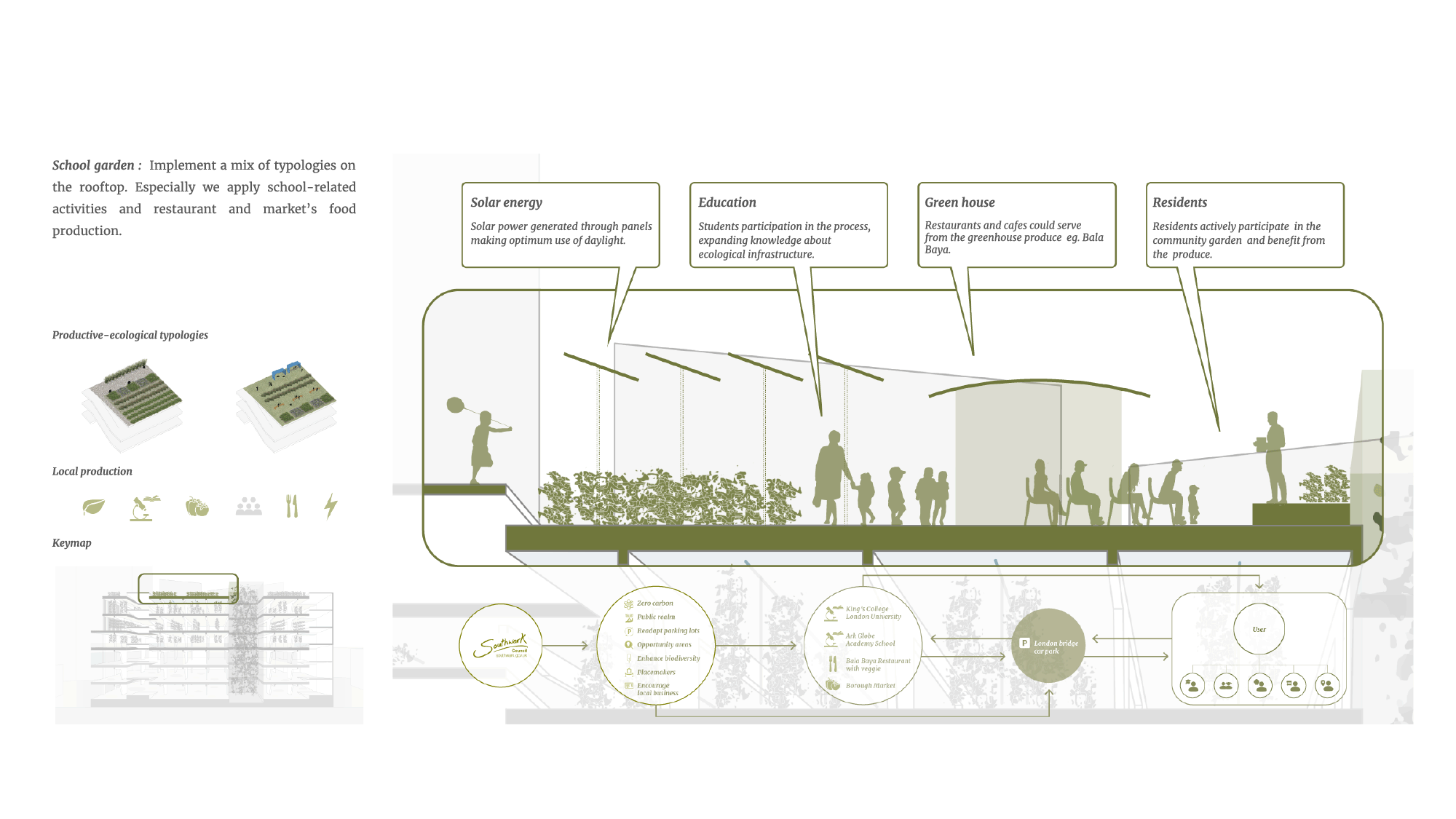
Furthermore, the top floors are exclusively designed to serve the purpose of food production. For indoor farming innovative technologies which include hydroponic and aquaponic farming are adopted. The goal here is to efficiently and sustainably grow quality products. To do so, experts and relevant partners are invited to discuss the most suitable growing and harvesting techniques, produce selection and variation, and distribution strategies.
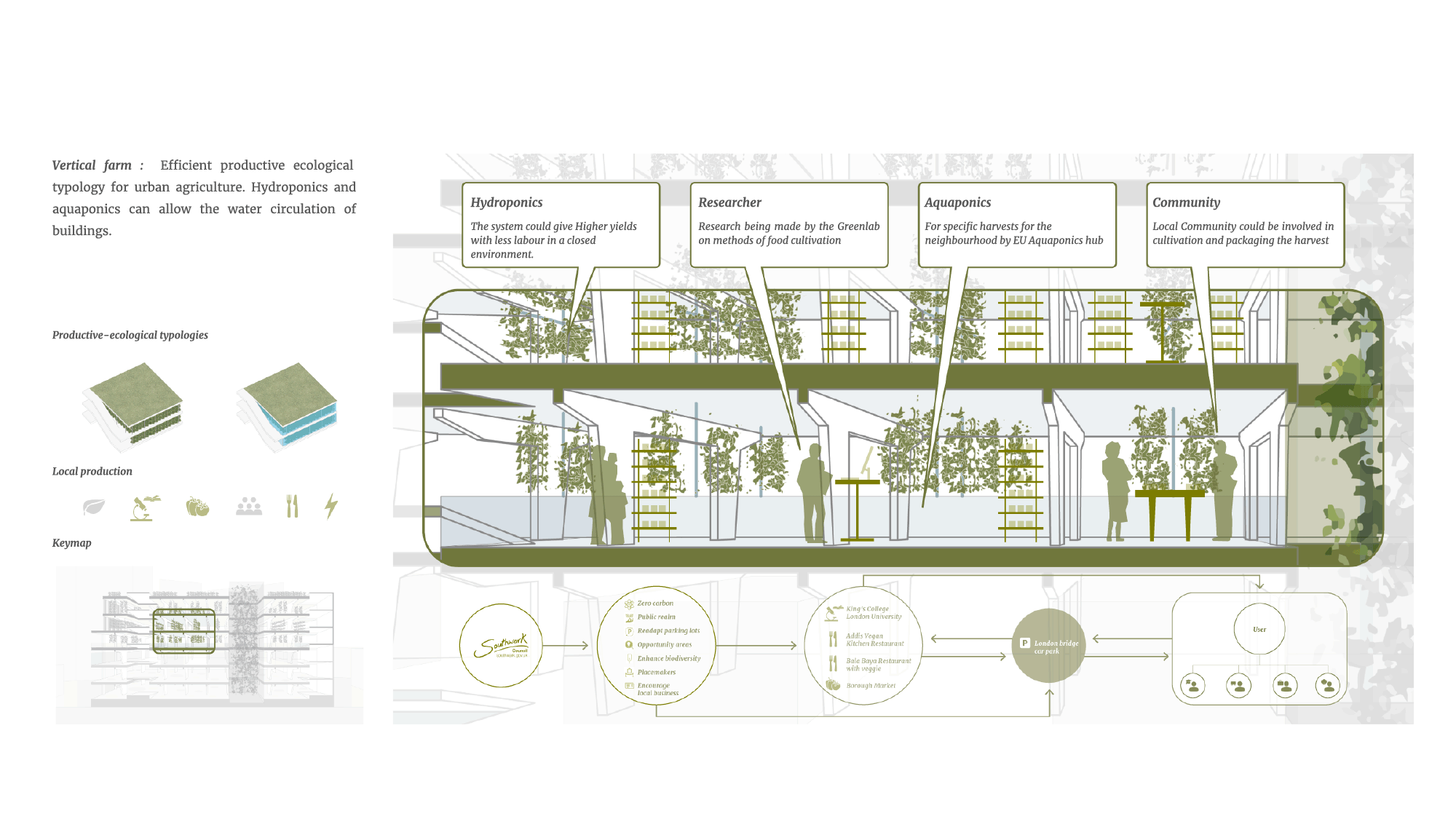
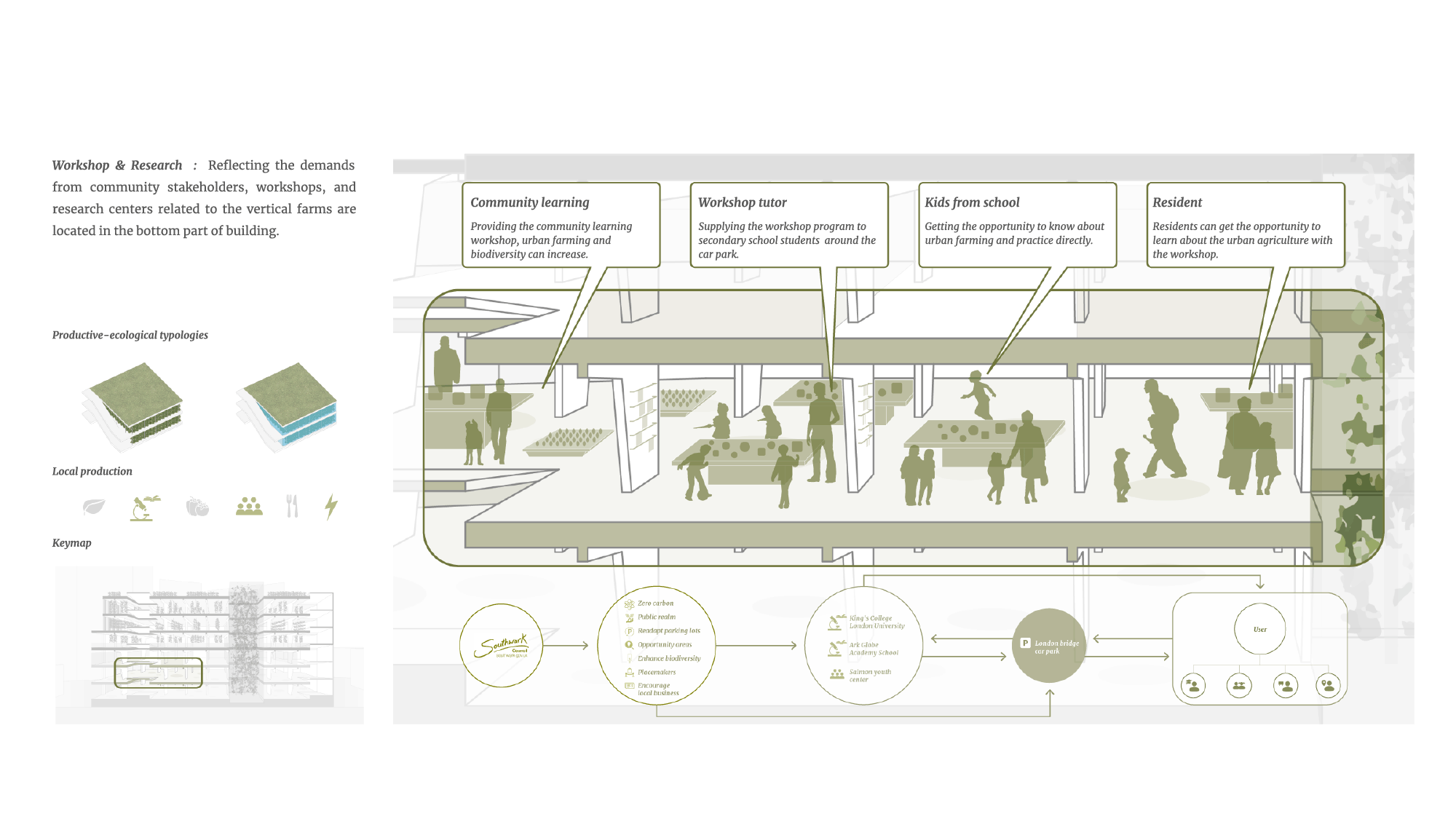
Relevant stakeholders to consider include (but are certainly not limited to) Borough Market (market with an emphasis on high-quality food, and sustainable production); Addis Vegan Kitchen (restaurant with traditional vegan Ethiopian dishes, and Gaumande (a personal catering service with a modern twist). Lastly, the rooftop presents a mix of the services provided indoor – growing and learning. The typologies hosted on the rooftop include a school garden and a rooftop farm. The relevant stakeholders are a mix of those identified above.
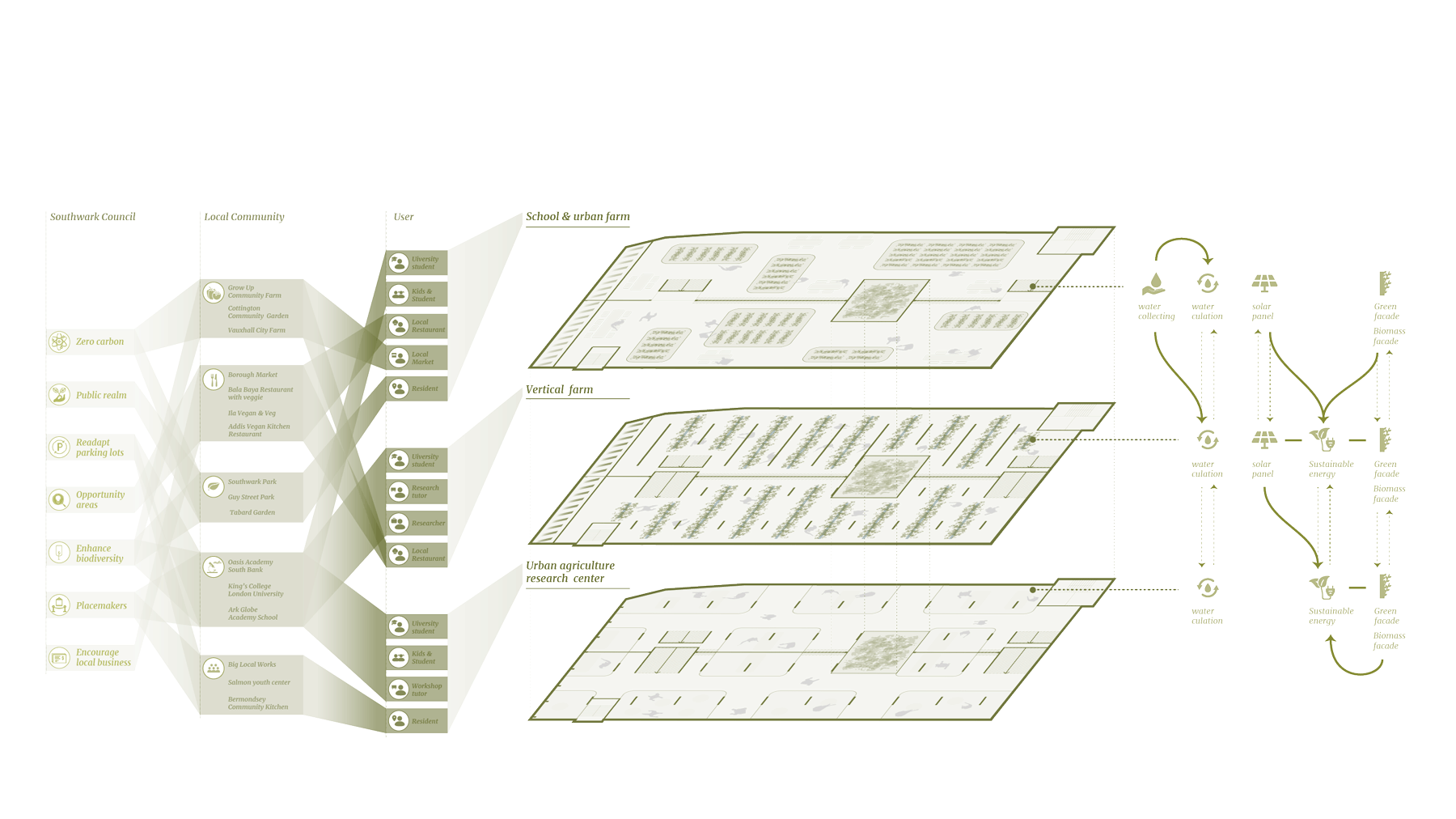
The Circuitscape simulation manifests the ecological flows through the cities with respect to the gradual conversions of car parks. Transforming car parks into productive ecological infrastructures has a large impact on its surrounding context which include reduced carbon emissions, alternative energy production, conservation of biodiversity and improved health & wellbeing of the neighborhood. Essentially representing the impact on the city scale if all car parks are transformed into PEIs over time. The results estimated would be a greener, healthier, and of course, more productive London.
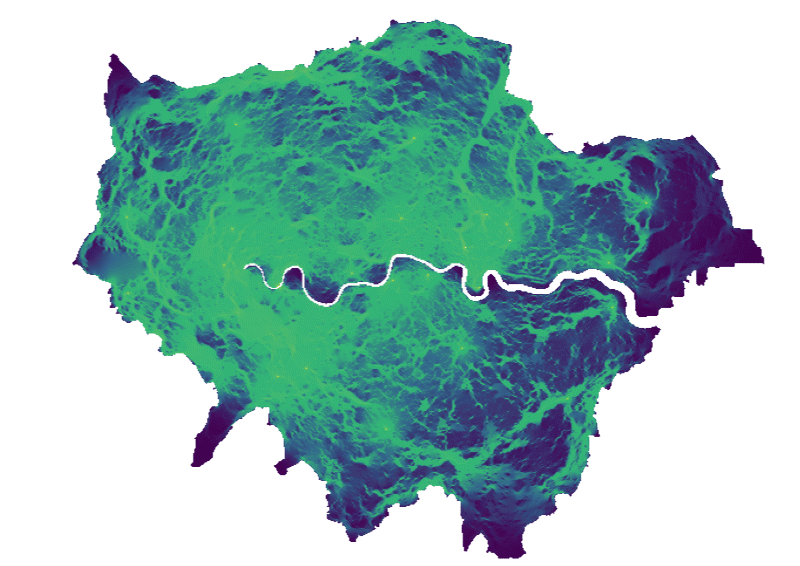
bottom of page